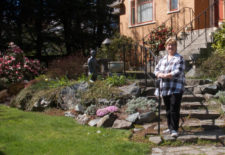Cordova Bay looks at Revised Plans for their Village
by Roger Stonebanks, citizen reporter
The revised plans for “Cordova Bay Village” to replace the Cordova Bay Plaza strip mall were presented on Sept. 21 to a community meeting attended by about 200 residents. The plans showed the same three buildings as before at
four storeys but with two of them having increased setbacks from Cordova Bay Road.
I was very pleased to see the progress that has been made by the developer. They have responded to many of the concerns raised by the CBA and other interested residents
Architect Alan Lowe conceded that some residents want two storeys rather than four but he said the current zoning allows for four storeys. The maximum permitted height is 49.2 feet and the three buildings are 49.2, 46.7 and 45.8 feet. The application for an amended Development Permit is within the zoning requirements and no variances are being sought, he said. However, an amended Development Permit (to one approved by Saanich council in 1999 but never implemented) is required dealing with “form and character.”
There will be residential accommodation on three floors for 91 condos above ground floor retail – compared with 86 condos in the earlier amended application. He said some of the earlier units were made smaller to allow for the additional condos.
There will be surface parking within the development and underground parking – 328 spaces in total as well as space for 169 bicycles.
The retail includes a supermarket, for which there is no current prospective tenant, a bank, and 10 to 20 shops.
Increasing the setbacks on Cordova Bay Road will enlarge the adjacent “plaza” which will be 60 feet deep at its greatest narrowing to 25 feet and more than 100 feet long. The third and fourth floors along Cordova Bay Road are also set back within the buildings.
Most of the questions and comments from residents dealt with traffic concerns.
Lowe said he the revised proposal will be submitted to Saanich and he is hoping for approval by council by around the New Year. The plan is to start construction with the underground parking first and then all three buildings at the same time. He estimated the build-out time at 2 1/2 years “if all goes well.” The contractor will be Kang and Gill Construction.
Tim Kane, first vice-president of the Cordova Bay Association for Community Affairs, told Saanich Voice Online – “I was very pleased to see the progress that has been made by the developer. They have responded to many of the concerns raised by the CBA and other interested residents. We as a community association will study the new plans more carefully and will then give our advice to Saanich Planning.”
See previous SVO stories on Cordova Bay Plaza HERE.
-30-


